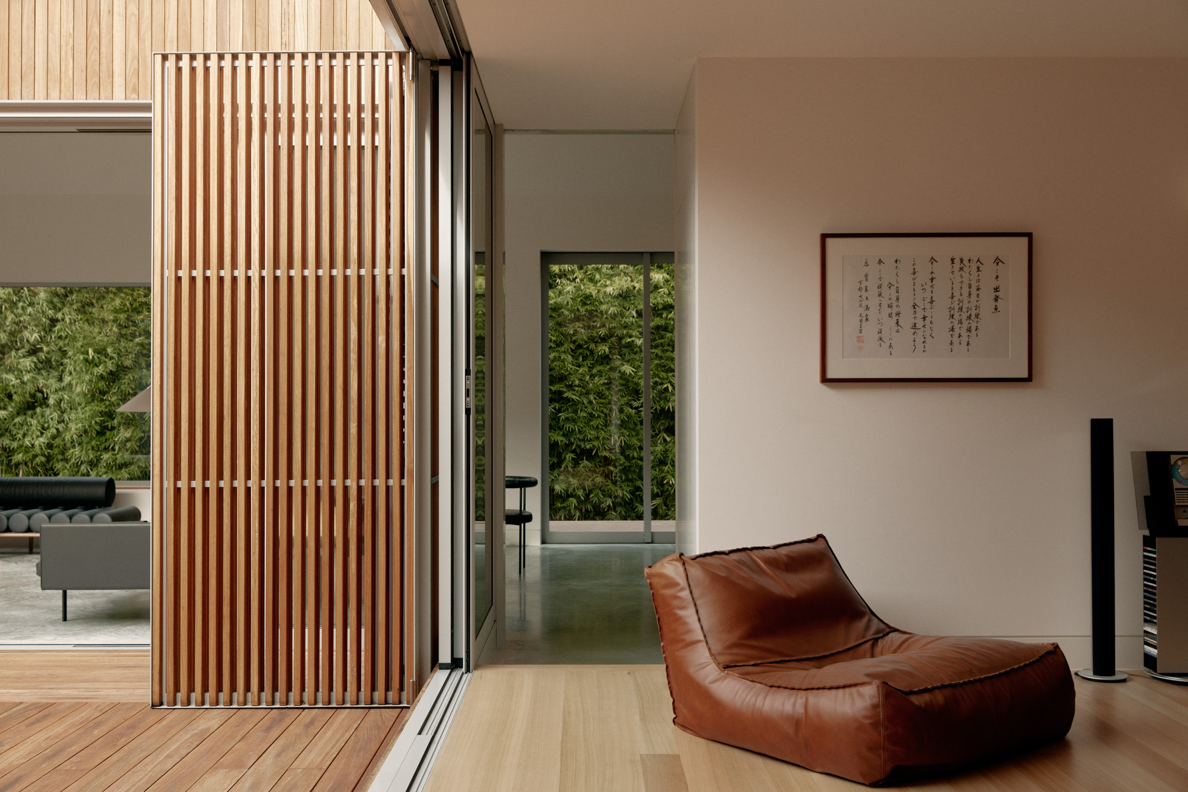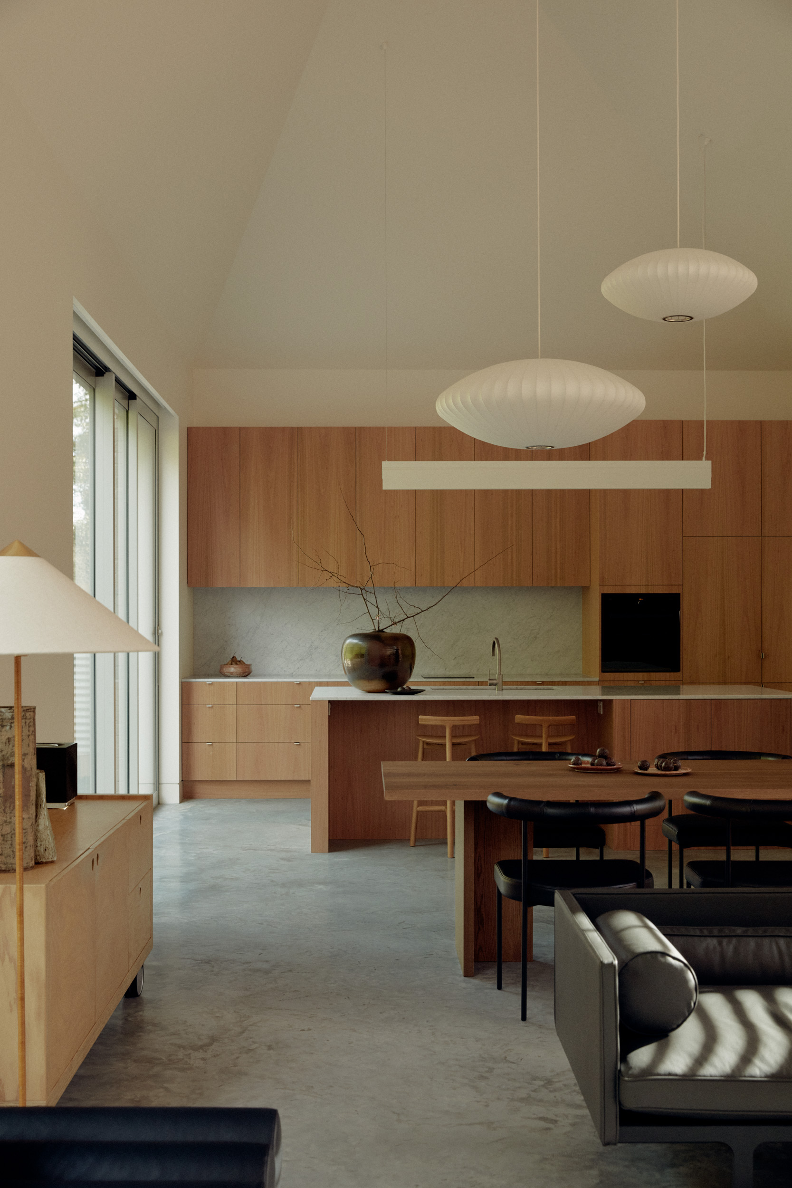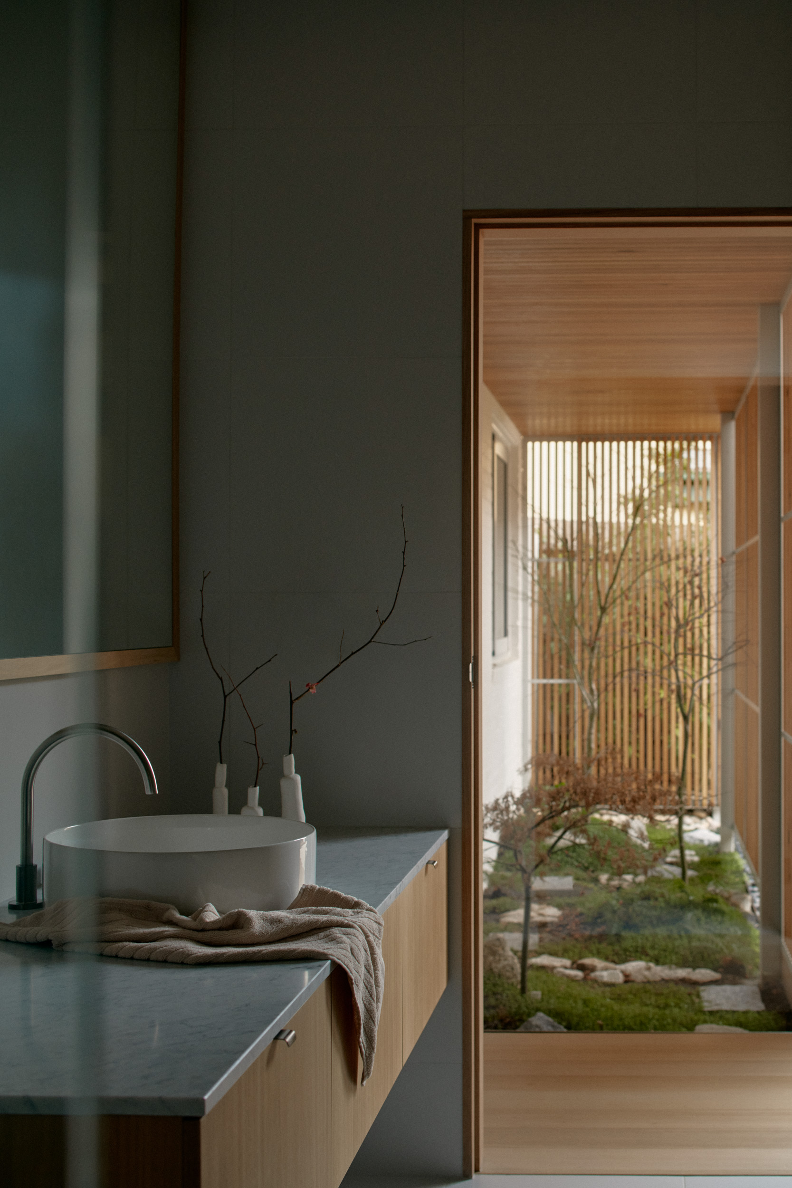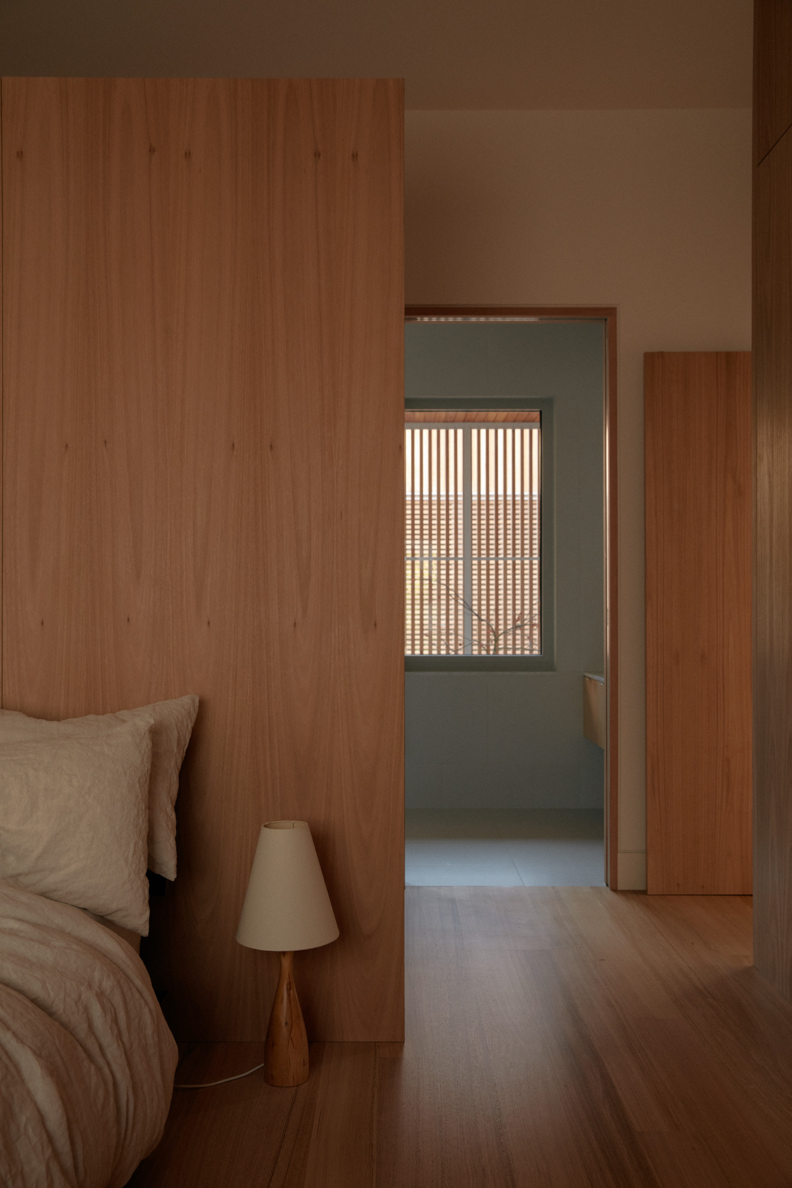COURTYARD HOUSE
HA ARCHITECTURE
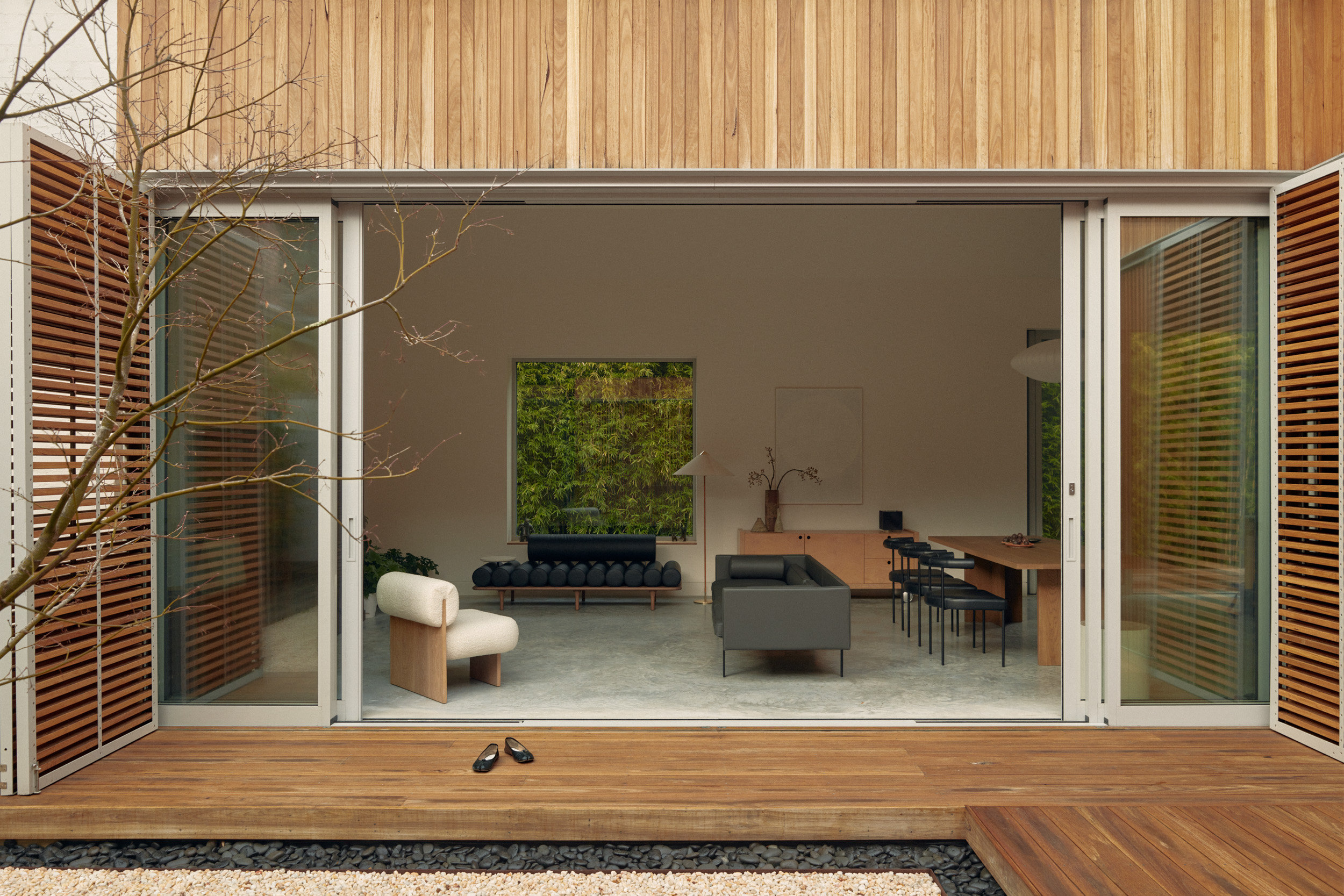
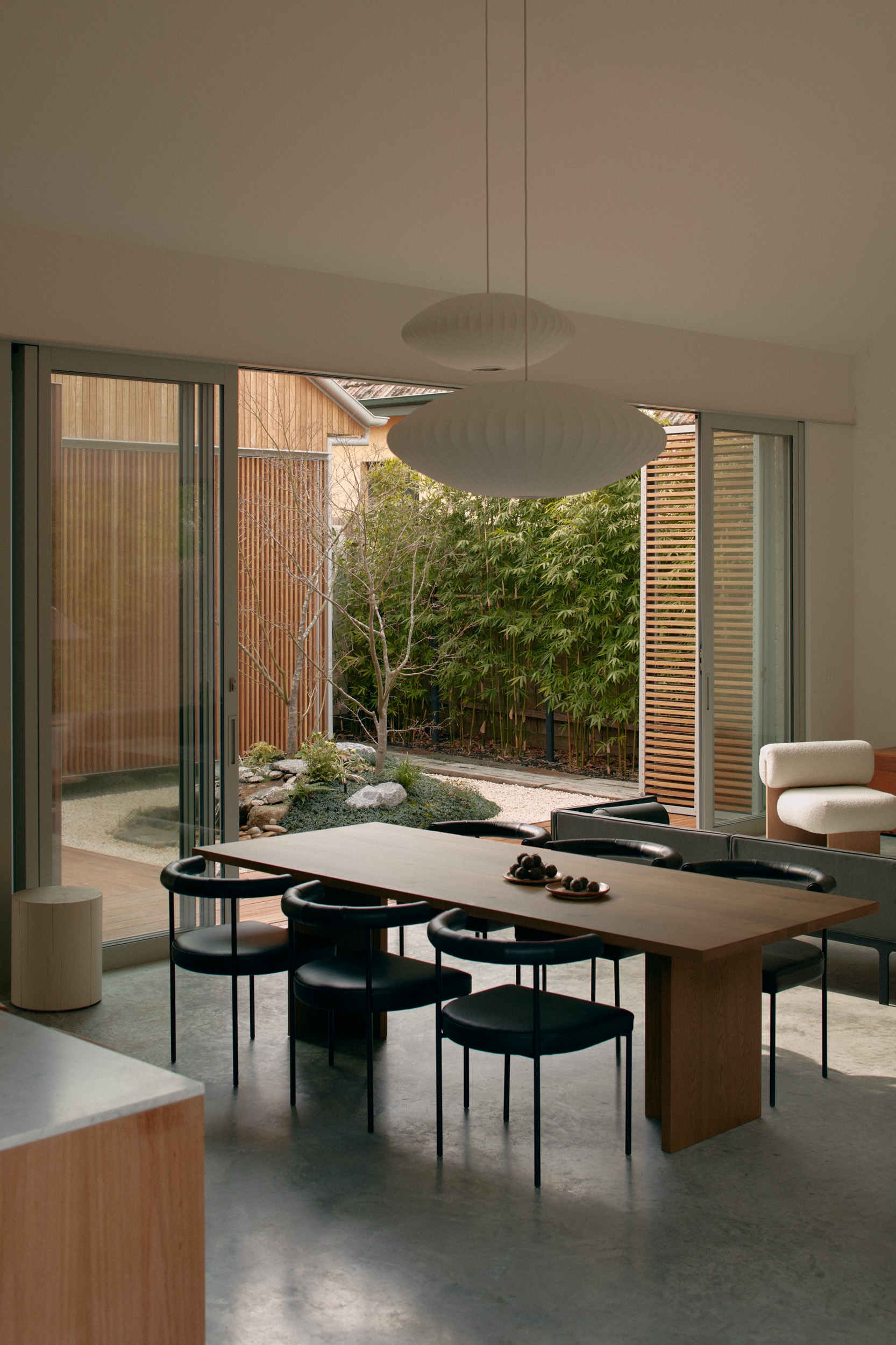
Courtyard House by Ha Architecture is a transformational addition to an established bungalow in Hawthorn, in Melbourne’s inner
east. Driven by a reverence for Japanese architecture, the design pursues a harmonic response, attributing space not only with an aesthetic dimension but also a liveable one.
ARCHITECT: Ha Architecture
PHOTOGRAPHER: Tom Ross
FURNITURE,ART AND STYLING: Jess Kneebone
